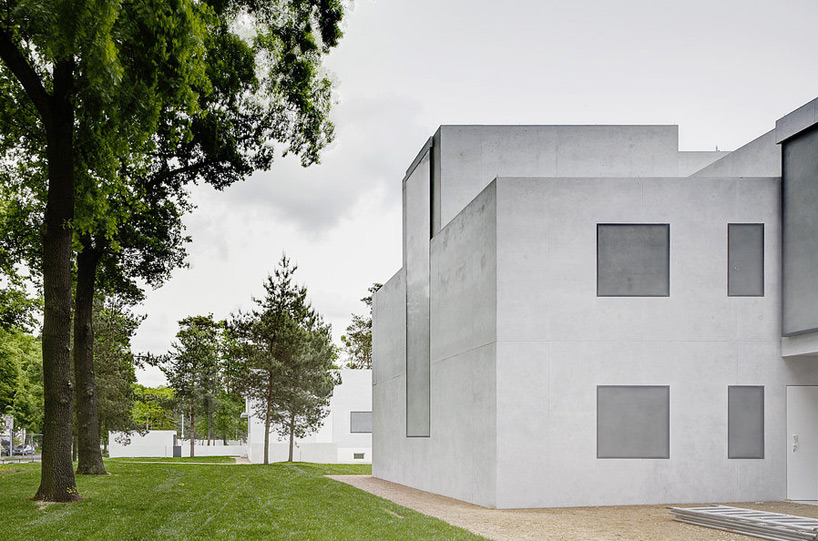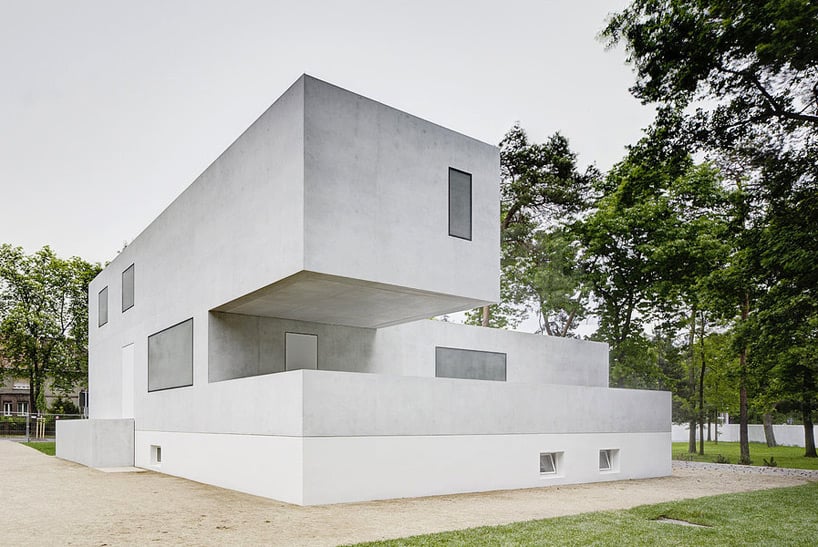 bauhaus masterhouses by walter gropius restored in dessau
bauhaus masterhouses by walter gropius restored in dessau
bauhaus masterhouses by walter gropius restored in dessau
(above) the new masterhouse gropius
photo © christoph rokitta / bauhaus foundation dessau
(above) the new masterhouse gropius
photo © christoph rokitta / bauhaus foundation dessau
at the bauhaus art school in dessau, two original buildings designed by walter gropius have been restored and reinterpreted by german practice BFM architekten. the project, which reopened its doors on may 16th, 2014, generated a great deal of debate regarding alternative approaches to the memorial site. potential options included the complete reconstruction of of the homes, in line with the principles of monument protection; the aesthetic reconstruction of the outer shells in the interests of tourism; and the conservation of the structures as historic records of destruction.
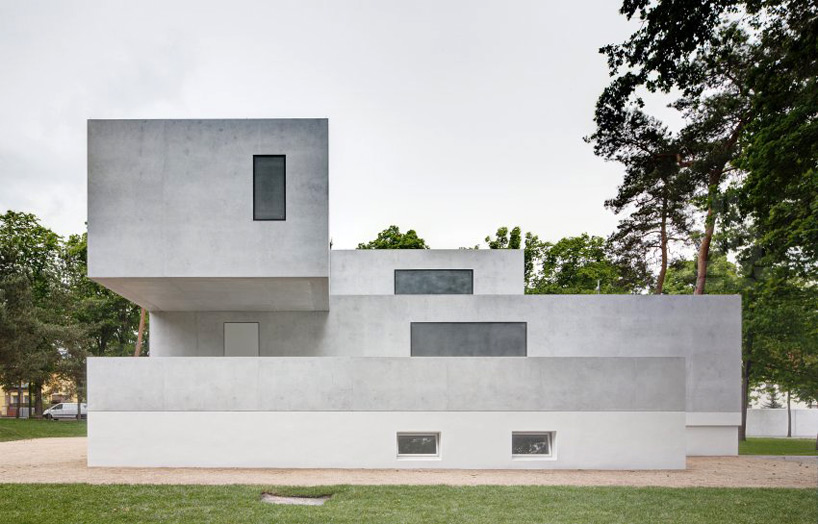
the new masterhouse gropius
photo © christoph rokitta / bauhaus foundation dessau
the final decision was to integrate both reconstruction and conservation, safeguarding the legacy of the building with an updated and reconfigured design. the completed structures stand as stacked compositions of concrete, influenced by their former structural shape. externally as well as internally, many of the design’s intricate details have been excluded, simplifying the existing volumes.
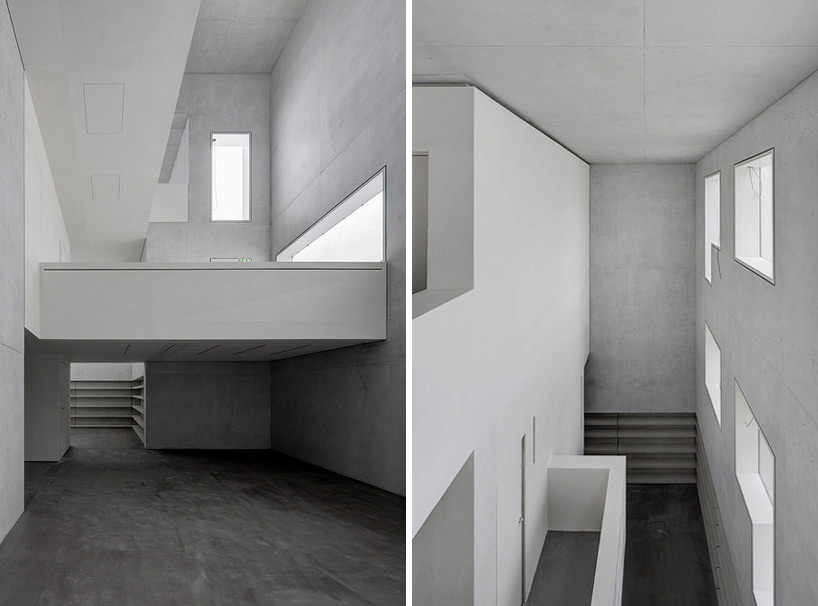
the new masterhouse moholy-nagy
photos © christoph rokitta / bauhaus foundation dessau
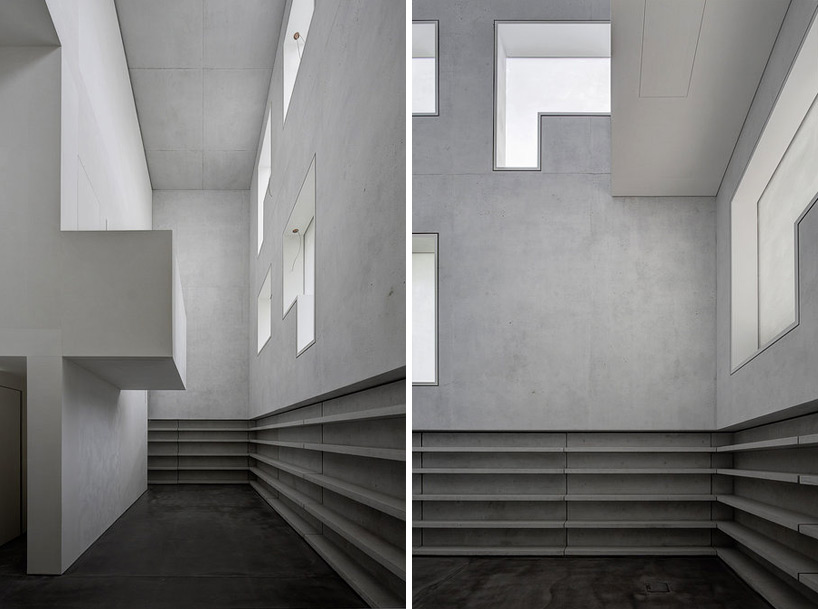
the new masterhouse moholy-nagy
photo © christoph rokitta / bauhaus foundation dessau
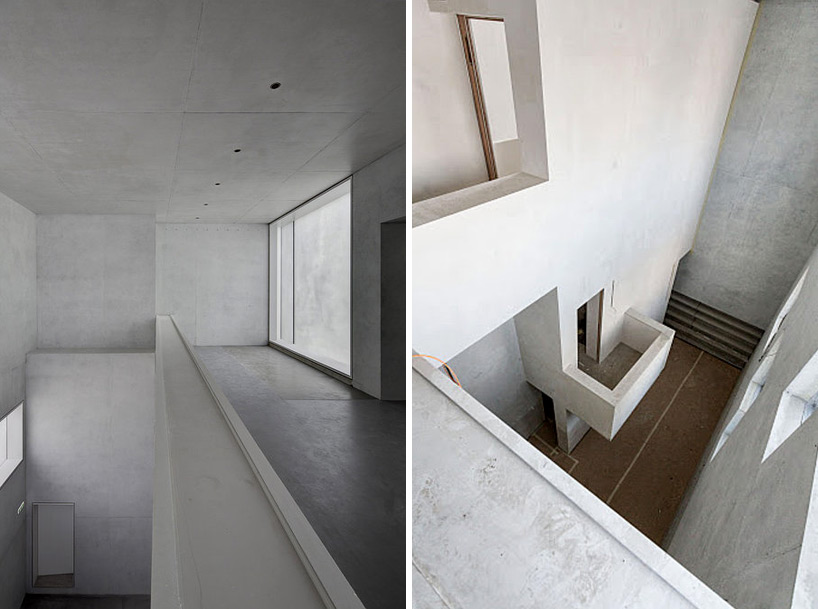
the new masterhouse moholy-nagy
(left) photo © christoph rokitta / bauhaus foundation dessau
(right) photo © sebastian gündel / bauhaus foundation dessau
